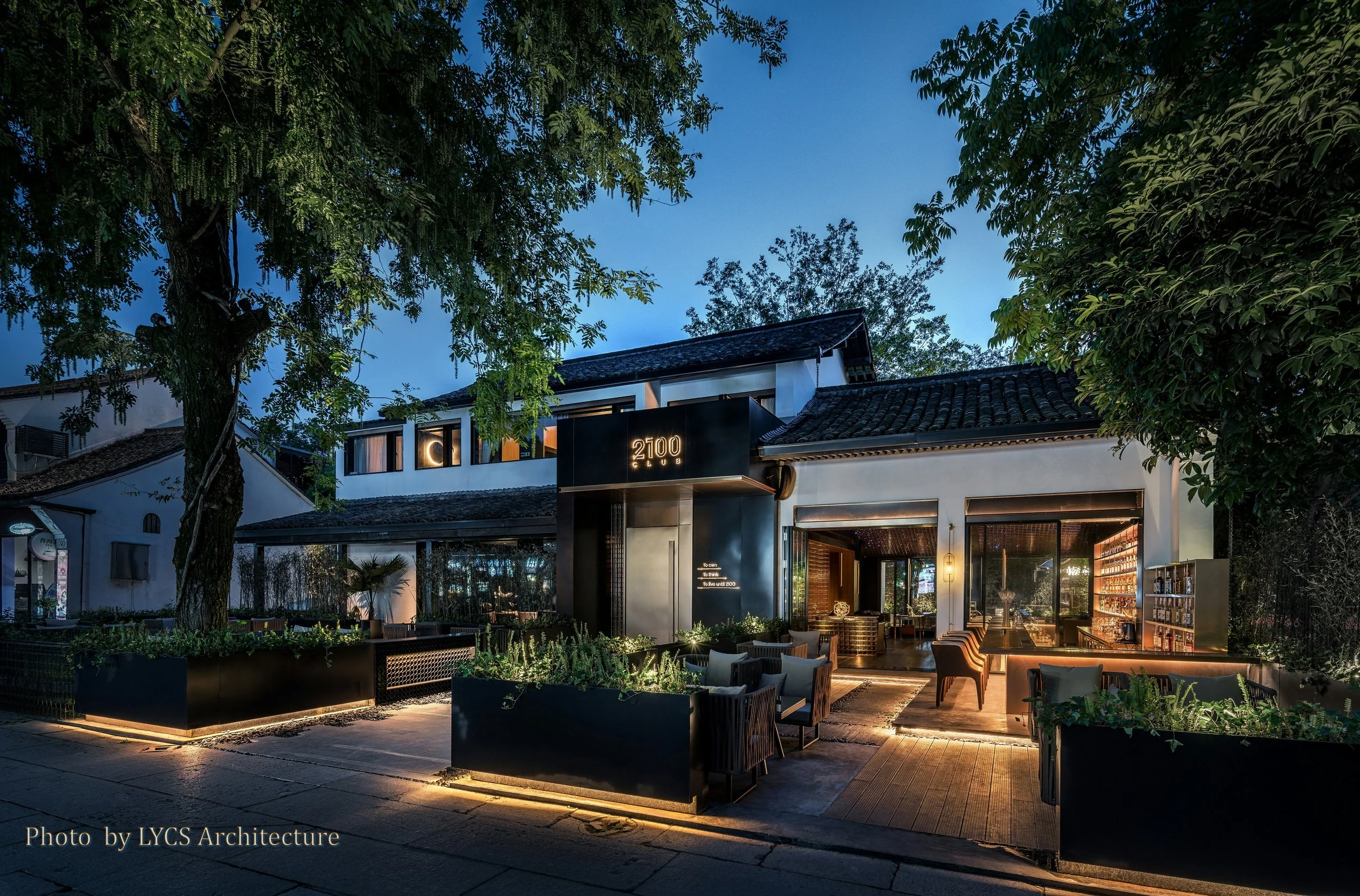
-
This Colorbond-walled, two-storey container dwelling was carefully and thoughtfully designed to perfectly suit a very narrow block of land, skillfully maximizing every single inch of available space. The clever and efficient layout also featured a cozy guest wing, tucked away discreetly at the rear, providing both privacy and comfort for visitors while maintaining the overall flow of the home. To top it all off, a secure and gated carport was thoughtfully positioned at the front, seamlessly combining practicality with a charming splash of stylish appeal.
-
This cleverly designed single-person compact unit was thoughtfully planned to be situated on a particularly challenging, steeply sloped lot, which was littered with very large, stubborn hard rocks and an exceptionally tough sub-base. The structure featured timber-framed walls, wrapped in a classic weatherboard outer layer, complemented by smooth gyprock on the inner walls for a polished finish, and topped with a durable Colorbond roof system. Together, these elements created a sturdy yet charming little dwelling that effortlessly blends resilience with a cozy, quirky character. (assisting Duet Design)
-
This charming weatherboard-walled house was originally designed by the client, capturing their unique vision, but several key elements were carefully and thoughtfully altered to enhance and optimize the initial concept even further. In addition, the garage underwent a complete and well-planned redesign to accommodate a dedicated space specifically for a garaged caravan, ensuring plenty of room and ease of use. Cleverly positioned above the car space is a bright and functional office area, blending practicality with a dash of creative flair and making the most of every inch of the design
-
This large 4-bedroom home nestled in the scenic hills of Perth posed several unique challenges right from the start. The site had significant cross-falls running both west to east and south to north, making ground leveling and foundation planning a real puzzle. Adding to the complexity was an existing neighbour who was quite particular about maintaining an uninterrupted view of the iconic Perth skyline, refusing to have even a partial blockage. The homeowner, who also happened to be the Architect, reached out to us to create detailed 3D models of the existing site, proposed earthworks, and the new home design. This allowed us to identify and solve potential issues well before construction began. Strict planning codes imposed a height restriction, and after some careful juggling and fine adjustments to the design, we successfully met that requirement along with addressing several smaller but equally important details. We then prepared comprehensive approval drawings to submit for permits, freeing the homeowner up to handle other pressing matters with peace of mind.